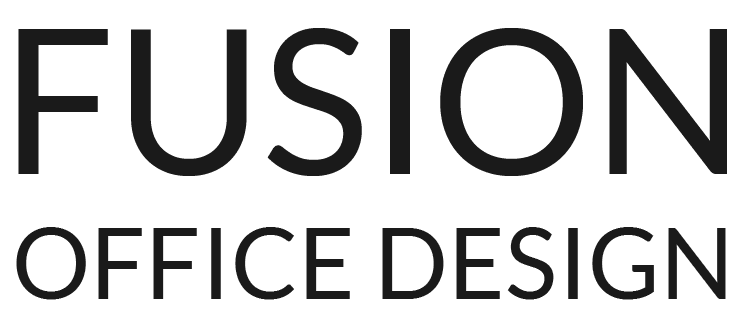A magnificent new office development with high ceilings and floor to ceiling glazed facade, 11 Brindley Place came with some unusual office fit out challenges. With so little solid wall space, the tried and tested recruitment industry format of using whiteboards to display vacancies and candidates wasn’t going to fit well with the architecture. In response the design team developed a track mounted sliding whiteboard system that has several clear advantages. The semi-opaque whiteboards let a certain amount of light filter through, can be used as a sun shade during the sunny hours, and the boards can easily be moved to the ideal position. On a twin track fitting, the boards can also be nested.
The office layout plan has inbuilt expansion provision, with infrastructure for a further 15 staff, and the front of house reception design showcased an updated corporate appearance for Robert Walters offices.
At full occupation the offices will have a ratio of 88 sq ft per person. The office fit out caters for the full occupation level, but provided an enclosed event / forum room initially, which can be easily removed later.







