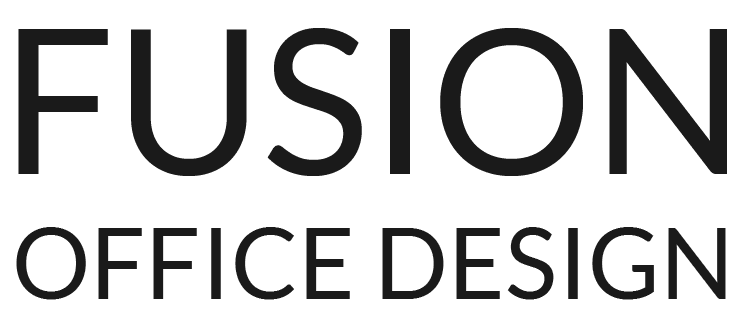Office Fit Out Mayfair
The Mayfair building was a basic CAT A fit out. Designs for the London office layout located reception and teapoint kitchen as a central dividing break between staff areas and client-facing meeting rooms. A substantial part of the demise was on the lower ground floor making natural light limited. Using the core space for shared areas allowed staff and meeting rooms to be located towards the perimeter where available light was best used. Office design in London often faces challenges that are unique to the architecture and dense built environment.
The lower ground floor situation meant that natural light is at a premium, and the layout ensures daylight is captured in the working area. Undertaking office design in London is often a balance between the architecture and the ways of working that a company wants to adopt. This office design scheme matched a high density office furniture design with a number of shared spaces for a balanced office design. Space for relaxing and breakout, a small gym with showers, and several refreshment spaces, stand alongside the working space. Office design companies such as Fusion ensure that any office scheme complies with building regulations, the working style and culture, and the building architecture, to develop the best office fit out scheme possible.
The Mayfair office fit out was completed in 6 weeks, with space for 80 staff on bench desking.







