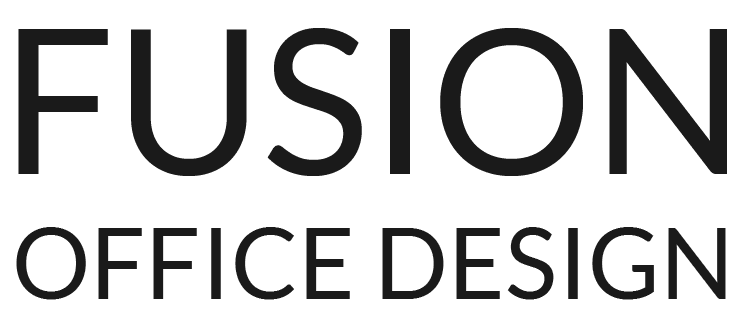New hybrid working office fit out.

Fusion have completed a 10,000 sq ft project for a hybrid working office fit out in central London near Leicester Square. The Tuesday, Wednesday, Thursday office has actually morphed more towards 4 day working, but not at full occupancy on any day of the week. Staff are working at least one day a week from home, and this has given scope for the office to be hybrid-friendly.

The most striking change are the number of user-chooser spaces. Different hybrid-working furniture types, semi-screened areas, pods for focused working or one-to-ones, and dual purpose offices, are all set in amongst traditional clustered desk groups. Most staff still have a designated desk, and there are some desks assigned for visiting staff, so that no one feels like they have to hunt down a place to call their own. The big difference to the previous setup is the size of the desks…now 1.2m x 0.7m which is a very modest desk size. Downsizing of the primary worksurface is a feature of co-working office interiors where its not unusual for people to work on desks in a bench config that are 1.0m x 0.6m for hot desking positions, and 1.2m x 0.7m for dedicated desks. This is the first project we’ve completed where the small desk footprint has been used by employers in their own office. It marks a watershed from working mainly at a desk to working everywhere. The trend has been ongoing for years but this fit-out project could be the point at which a desk is now subsidiary to all the other work settings.
A notable difference to the previous office is the mix of finishes. A tried and tested design trend is to have more of a mix and match approach. Not exactly a scandi theme, the colour palette uses several different wood-grain tones, strong blues, greenery, and small elements in black, that all work together. White walls and a few white accent elements lighten the overall effect and balance out the stronger colours. Walking round the floor its striking how nice the office space feels, even on a dark December afternoon.

A mix of spaces within the office.
Teams, small groups and focus spaces are very much to the fore in terms of prime positions. Some of the furniture is chunky and intended to be static. Pods and high bench tables in particular. Other areas have swivel chairs on wheels, with integral writing tablets, for more of a seminar feel. Senator Sholes chairs have been chosen as the best furniture solution for these spaces. What is evident walking around is just how many of the ‘3rd space’ furniture is in use, for so much of the working day.

The central London office fit out uses some on-trend design features including crittall style glazing, scandi timber accents, and a variety of paint colours, to add variety and personality to the office design scheme. Lighting was upgraded to flat panel LEDs throughout, alongside some feature lighting. A big change to HVAC saw the building system extended to serve a comms room, with a back-up for resilience.

Teapoint kitchens were designed for peak use of over 100 staff, and a secondary teapoint added to ease pressure on the main kitchen at peak times.

Adding greenery has been a welcome feature. Staff were delighted by the softened feel on the floor, using colour and texture to break up solid walls particularly in locations that don’t have tons of natural light. Some of the storage has been purpose made to be mobile. Lockers, and cube display units, are both on wheels so that they can easily move, either for access to risers, or as the space is reconfigured in the future. Knowing furniture is easy to move gives instant flexibility.

Project management and budget control.
At 12 weeks duration the fit-out took a little longer than typical for 10,000 sq ft as the HVAC alterations required some design on the hoof to adapt. Restrictive access was also a hurdle, overcome by careful scheduling of materials deliveries, and waste collections, all before 10am when the access route was closed. Hands-on project management by the team, working closely with the client, helped to smooth the process. The client is delighted with the finished scheme…the best feedback we could wish for.
To keep costs under control, some of the furniture is retained from a previous office interior. Desks all have new tops fitted onto existing frames, to upcycle some of the assets. There are a mix of electric height adjustable and conventional fixed legs. Some meeting tables are carry over as well. Reusing FF&E always runs a risk of overshadowing the new renovation design, but done well it can work.
Click here to see more images of this London office renovation project.

See more examples of office fit out by Fusion.
To see more examples of office fit out in London by Fusion Office design click here.


