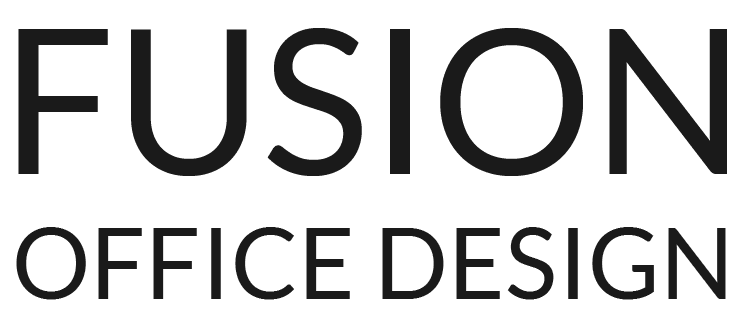Refurbishment works in Redhill office.
Recently completed in Redhill is a partial office refurbishment for a well known European FMCG organisation. The office refurb works were carried out in a phased program whilst the client remained in full occupation. The initial motive for the refurbishment project was to achieve a greater desk/staff headcount for a growing sales department. Fusion space planned the main open plan floor to create the extra desk capacity, and upgrades to some of the ancillary spaces including teapoint kitchens, a breakout work-lounge area, boardroom and other support-staff spaces.

The open plan furniture has a clean, modern style whilst maintaining the wood-grain finish used throughout the current office. As well as adding more desks, the surface area is improved to address a staff concern about their old desks being too small. Careful space planning has maintained the overall desk count, improved the staff views on their desks, and created some inset collab spaces within the open plan office space.

Office Planning and Design
Works to both the main breakout kitchenette and a smaller teapoint have notably updated the spaces, adding warmth and a relaxed style to the larger teapoint, and a cooler more efficient style for the smaller space. The objective in designing the refurb of these two areas was to make the large breakout more of a hub for staff whilst the smaller teapoint refurb was for functional tea and coffee serving adjacent to the open plan desking zone.. Having a main hub supports interaction as the teapoint has more capacity for staff at lunchtime etc.


Warmer tones and the use of natural countryside images make the larger teapoint very inviting and relaxing, and the image themes fit in with the business of the company. The finishes palette includes some vibrant pops of colour just to lift the otherwise relaxing space.

A second benefit from the open plan re-planning exercise was the creation of a work-lounge area central to the office. Two acoustic seating booths with plug-in screens anchor the space. A large work table and soft meeting furniture add balance to the furniture to make it a multi-use area.

The acoustic booths for 4 people are a really popular addition as they’re set in the heart of the open plan. The space plan has them positioned between two departments meaning they’re a useful divider of the office, super convenient to use, and flexible if the organisation changes. An added benefit is the booths have taken the pressure off the meeting rooms making it easier for staff to get an enclosed meeting space when needed.


A partial refurbishment can be an effective route to updating an office. This project has improved the desk capacity, provided a convenient and much-used space for alternative ways of working, and upgraded the staff teapoint spaces. For a limited cost the impact has been notable, and disruption to the business controlled through careful project management of the office refurbishment by Fusion. Contact Fusion for more.

