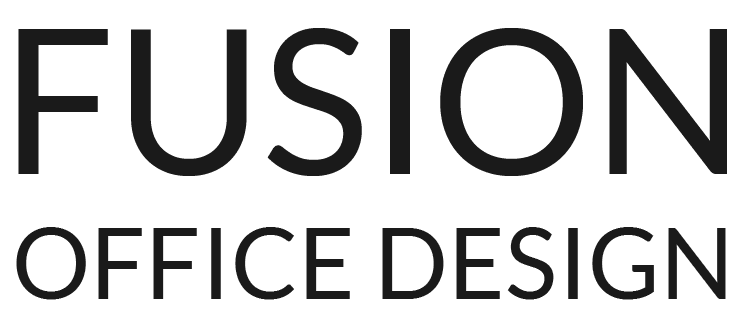Moving office, almost any move near or far, gives opportunities to develop the organisation. Even a move down the road for a Manchester based law firm gave great scope for change.
The relocation of the firm from two offices to a new build in St Peter’s Square presents a new dynamic for the firm and the way it uses office space to support and develop ways of working as the legal industry changes old habits and practices.
Starting with a principle that the office is part of the brand helps to determine the way a firm thinks about, and designs, offices and workspaces. Perhaps this aligns with the WeWork phenomenon of lifestyle offices or is a reaction against it as larger organisations realise they are losing the identity and brand benefits of their own space. Why let bright and promising people be drawn away by the highest bidder when everyone occupies the same co-working offices?
As a starting point you can develop your own brand guidelines for office design on sustainability, workplace environment, office technology, reception and office amenities, and security. Whilst any office design can be customized to reflect its local demands and setup, it is recognisably a design that supports and enhances the business brand.
The law firm sought space in Manchester close to the previous office, avoiding disrupting staff and clients and looking for a modern building with larger floorplate to meet design preferences. A large space 45,000sq ft on the eighth and ninth floors was selected even though this was slightly less than the two previous offices combined.
Large floorplates go a long way in helping the space to be more efficiently used, partly due to less duplication and waste in circulation space and partly the way it is laid out allowing for more, and easier, contraction and expansion.

Open-plan is still a major step
Typically, in law firms, the majority of space devoted to staff and lawyers is not open-plan. For the new design Partners are given a choice over having a cellular office, but critically all the offices would be constructed centrally within a floorplate, not around glazed perimeter. This rarely seen format has been termed ‘borrowed light’ as none of the partner offices has direct connection to external windows, instead borrowing light as it flows through.
A design principle is to avoid building any cellular space directly onto the perimeter of the building, so all light flows unobstructed. The big motivator if you opt for open-plan is you get the best position relative to natural daylight, views and 360-degree vision.
Even if you maintain the direct link of one desk per person and avoid the reduced desk-number route there is a payback in terms of notably improved space use per head. Leaping forward to 80:100 ratio of desks to people, which is a common ratio in modern office design, combined with space savings achieved with less Partner offices, has a huge release of previously blocked square footage.
Good office design used as a brand enhancer then kicks in. As well as desks for admin and partner staff there is scope to introduce spaces and furnishings where people can work individually, collaboratively, or in defined teams.
Most forward-looking office interior designs want to get away from the inertia of people inhabiting just one single space as their primary space-planning driver. More agile working can be easy to design but much harder to introduce. Only if it becomes the way that people work and unless we can break mindsets of cellular offices, meeting rooms and ‘my desk’, then it’s a struggle to get people to accept change.
The Manchester move enabled a much larger canteen with better food offerings, which more people are using. This is a tried and tested winner in latest re-design approaches. Larger, better equipped, more inviting refreshment space is always popular and well used. Indeed, canteen spaces are a valuable way to add hot-desking and ad-hoc meeting areas outside of lunch times.
A bit of tech can be useful. Noise-cancelling headsets can be worthwhile. Paying significant attention to acoustic control of meeting rooms to ensure confidentiality, open-plan to ensure sound reverb is minimised, are well-received even if they’re aspects hard to quantify and value.
Don’t look for cost reduction in office design
It’s easy to say but cost is not a factor in the firm’s moves and going open-plan is not aimed at reducing cost.
If a design is about cramming more people into floors you’ve probably not read the line about an office being part of your brand. Overall density shouldn’t depart from previously accepted norms within your organisation. If you design the office mover for cost reasons it could easily be a mistake. Indeed, it’s common to see offices that are well designed and brand enhancing at day one becoming tired, over populated and cost focused over time. Use office design as a brand builder, and keep it supporting the brand when the bean-counters see a chance to sweat the asset.
Give our team here at Fusion Office Design a call today if you would like any more information, we are always more than happy to help. Get in touch.


